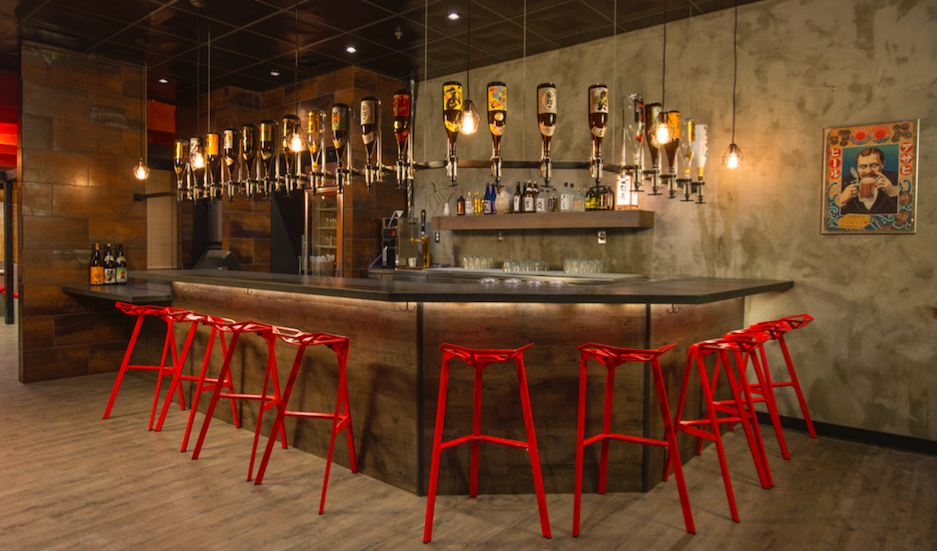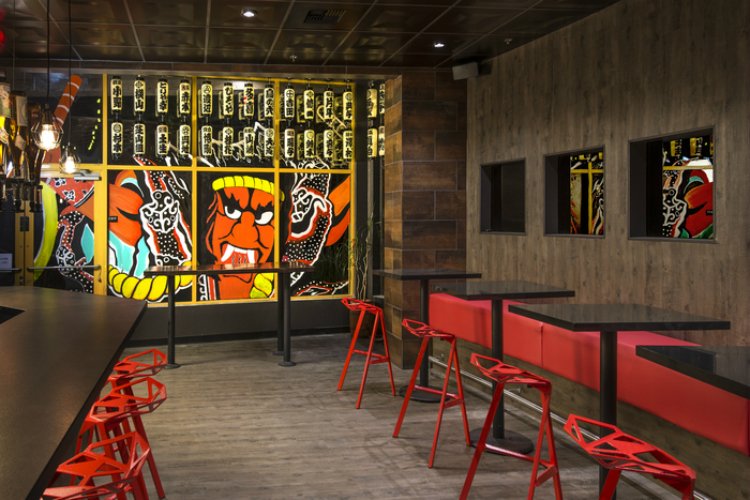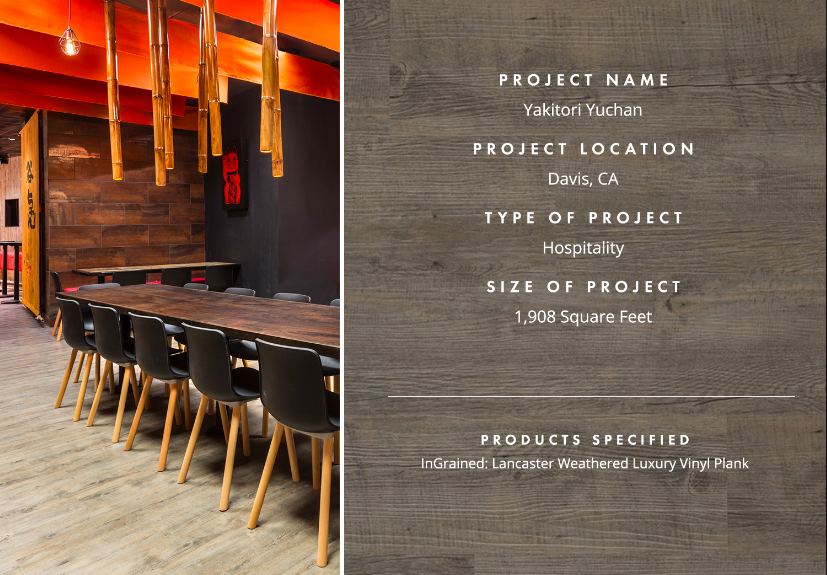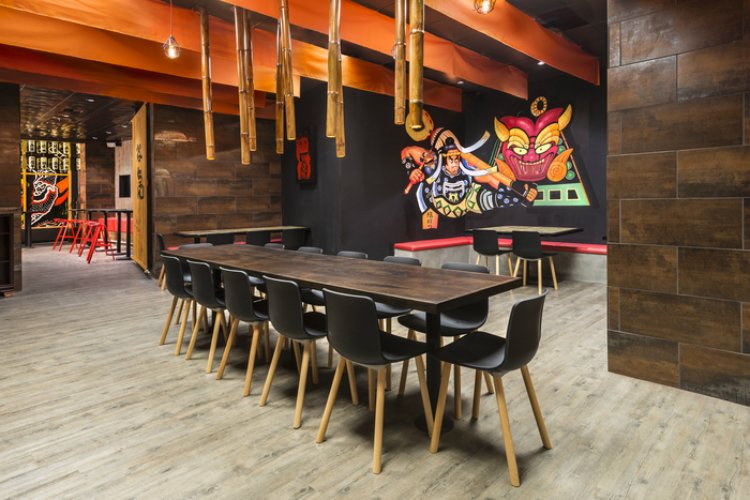Yakitori Yuchan: Connecting Cultures Through Design
The Client
Yakitori Yuchan is an Izakaya-type restaurant located within short driving distance of California’s capital city of Sacramento. Izakaya is a type of casual Japanese drinking establishment, intended for after-work imbibing. It’s similar to that of a saloon or Irish Pub. An Izakaya-type restaurant also serves food, but unlike other Japanese styles of dining it offers small portions that are usually shared by everyone at the table.
When planning their new authentic Japanese restaurant, owners sought the assistance of designers at Benning Design Construction to achieve a truly blended aesthetic of American and Japanese styles. In addition to culturally significant décor and furnishings, design efforts for the 1,908-square foot construction project involved a close and careful selection of hospitality flooring. Here’s how Parterre helped designers at Benning Design achieve the desired look and feel within new dining establishment.

The Challenge
As a new construction project situated in a culturally diverse community, not to mention a college town, designers sought to achieve a careful cultural blend within the new restaurant space. Owners of Yakitori Yuchan wanted students and professors alike to be comfortable in the space. But they also needed it to exude a casual sophistication—especially in terms of the visual design, environment and/ or function.
Inside the restaurant, the space moving from the bar to the dining area is long and narrow, but then opens up into the dining room and kitchen. To maintain that open feeling throughout and add more fluidity within the space, designers selected one single flooring product design in the restaurant as opposed to a mix and match of colors and patterns; this allowed for the space between the bar area and the dining area to feel more elongated. Designers also knew they needed to connect the spaces with the choice of one flooring product, but at the same time they still needed to achieve some distinct separation from the bar and the dining area as well.

The Solution
In an effort to create a seamless transition between spaces, designers chose to install Parterre luxury vinyl flooring in the bar area, as well as the adjacent dining area. Having one flooring product throughout created a cohesive feel in the restaurant space, connecting both the bar to the dining area. As a way to make the bar area stand out on its own, luxury vinyl was also installed as a feature wall behind a row of high-top tables, as well as along the exterior side of the bar underneath the counter. The neutral palette of the floor and feature wall allowed for the bright colors and designs of the neighboring mural to pop. Even though the wall was the same product that was on the floor, just having that distinction on the wall made the bar area its own, further defining the space from the rest of the restaurant.
Conclusion
Designers at Benning selected a wood vinyl flooring product that not only helped breathe a more rustic feel into the Japanese-inspired restaurant, but given the trend with clean, gray hues and a neutral palette, it also bolstered its ability to be taken more seriously as a contemporary dining establishment.
Lancaster Weathered from Parterre’s InGrained Resilient Plank was selected because of its beautifully aged and weathered wood grain design, a simple and clean rustic look that has become increasingly popular in the design industry—which created a comfortable synergy between spaces inside the restaurant. The popular design of Lancaster Weathered, mixed with the bright accents of the furniture and décor brought a contemporary feel to the restaurant space. Not only was design important when choosing a floor, but durability was as well. Restaurant flooring in particular needs to be incredibly durable and easy to maintain and clean due to the excessive amount of wear and tear and constant spills it will endure, which is why the luxury vinyl was the perfect flooring choice for this design project.
“Parterre worked beautifully on this project,” said Kerry Ellis, senior designer at Benning Design. “It allowed us to provide the look our client wanted within budget and it is durable as well.”
Parterre Flooring
Read MoreCase Study: New Haven at Little River
Learn how Parterre’s LVT helped a new senior living facility take on a coastal community aesthetic.
Case Study: Brickyard
The Client Coworking (or shared) spaces are in high demand in the corporate/office design market. Ann Orem and her family of commercial real estate developers saw an opportunity to bring an innovative, modern and collaborative office space to Ashburn, Virginia – and Brickyard was born.

