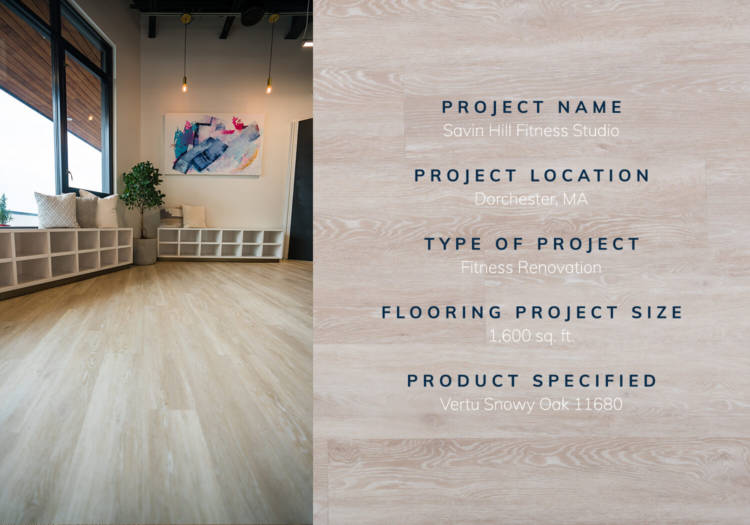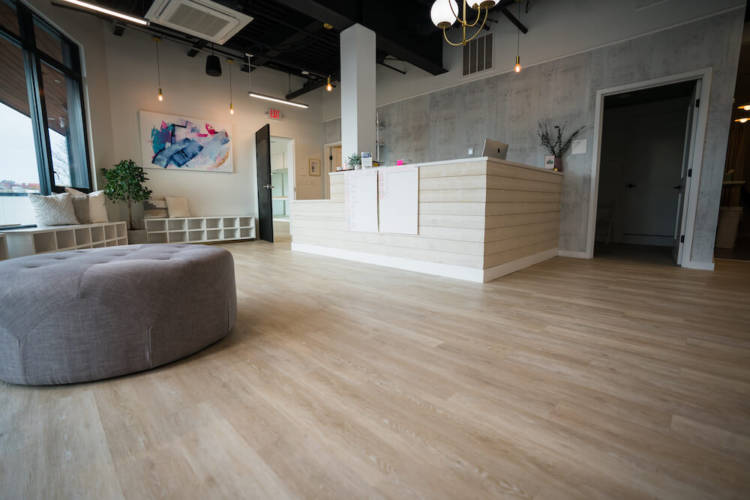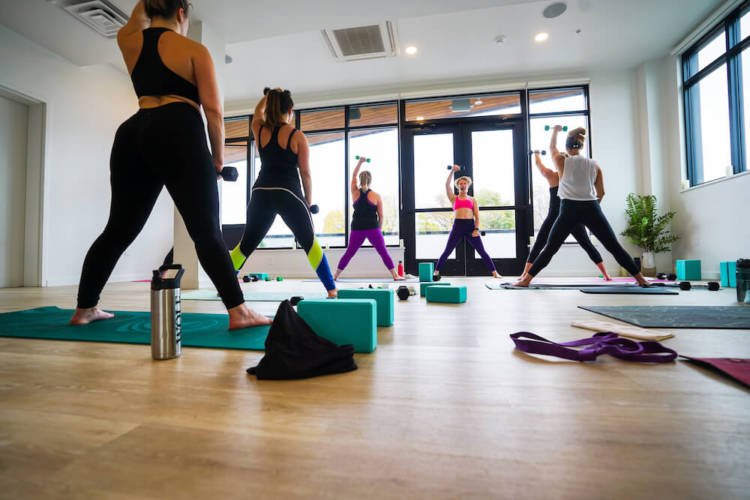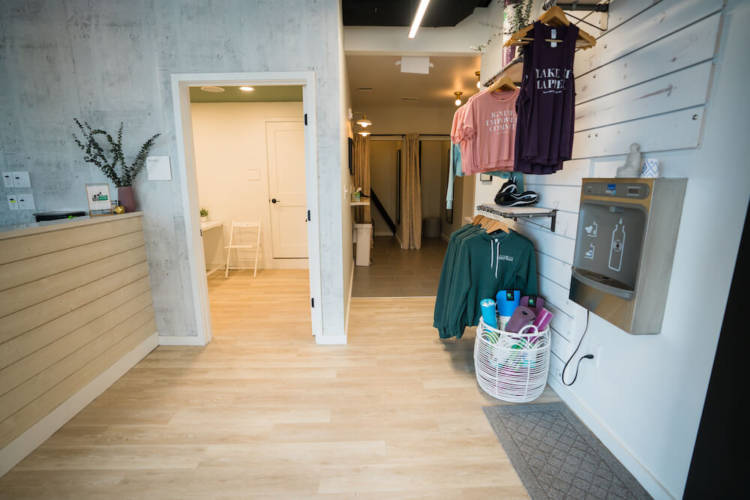Case Study: Savin Hill Fitness Studio
A New Community Staple Brought to Life with Parterre Flooring

The Client
Erin Madore had always wanted to open her own fitness studio. She had been in the industry for nearly a decade, but the right opportunity just never came along. After moving to the Savin Hill neighborhood of Dorchester, she regularly passed an abandoned building and lot bursting with potential but lacking in proper infrastructure. Through divine intervention or perhaps sheer luck, Erin was connected with the new owners and developers, also members of the Savin Hill community, and her dream of becoming a gym owner became reality.
Erin had a vision for how she wanted Savin Hill Fitness Studio to look, feel, and operate — she wanted an open, inviting space that provided a variety of classes and appealed to a diverse clientele, that also acted as a quasi-community center where people felt welcome and safe. To bring this concept to life, Erin hired Jessica Klein of Oh, I Design, an interior design firm based in Boston.
Taking the high-level design ideas from Erin, along with her new-age gym layout, Jessica and her team set to turn the blank canvas of this newly-constructed building into the fitness studio and gathering space Savin Hill always deserved.

The Challenge
Erin had a very clear idea of what she wanted Savin Hill Fitness Studio to be. She characterized her vision as “light, airy, and welcoming,” and requested very minimal design elements, calming natural colors like greens, whites, and neutrals, and very little decoration. From a functionality perspective, Erin wanted to be able to offer two classes at a time, while also giving people a large space to get ready, relax, and prepare for or unwind from their gym session. Given this information, Jessica was then asked to put a creative spin on Erin’s concepts.
“I was so excited to work with Erin on this project because at the time, we both lived in the neighborhood and it so desperately needed a fitness studio like this,” said Jessica. “It was wonderful to be part of Erin’s dream of owning a fitness studio and helping her bring it to life.”
However, this project wasn’t without its challenges. While it might seem like an easier process to design in a new build, the ongoing construction aspect made for a few logistical and timeline issues. The team hit setbacks in terms of window delivery, power installation, and construction delays, but that is the nature of any building project — coordinating that many moving parts doesn’t always go as planned.
But, the extra time provided the team with valuable time to reflect on options, take suggestions, and fine-tune the final product.
“Being a small business owner who is highly involved, if people had suggestions or ideas I loved when they shared them, it really inspired our offerings,” said Erin.

The Solution
The Oh, I Design team started gathering inspiration and pulling images that mirrored the space Erin had envisioned for the studio. What resulted was a design pallet that felt like an upscale, calming spa and fitness studio that mixed industrial elements and the zen-like qualities of Scandinavian design.
After exploring three different flooring designs, they decided on Vertu Snowy Oak luxury vinyl flooring, for both its soft, subtle wood look and suitability for the wear and tear of a gym setting. They learned of LVT’s unparalleled industrial performance and appreciated that it married the durability they required with the airy, calming design aesthetic the project required.
“We knew we wanted the overall look of the space to feel more like a spa and less like a typical fitness studio, which meant the flooring specification would be crucial to get right,” said Jessica. “I love that this flooring product doesn’t scream vinyl and it doesn’t have a loud/contrasted grain to it. It really set the tone as we sourced the rest of the materials.”
The contemporary plank design, Snowy Oak, was installed in the lobby and primary gathering spaces, as well as in the fitness studios themselves. Jessica had never worked with Parterre before, but characterized her experience as seamless, from quoting to questions to delivery and more. As far as making Erin’s dream a reality? “It was like Jessica read my mind and knew exactly what I was looking for.”

Conclusion
Savin Hill Fitness Studio opened its doors July 3, 2019, and currently offers a full slate of fitness classes that provide clients with a wide variety of ways to be their happiest, best selves. In addition, the lobby and waiting area have become a sort of haven for members, who will stop by to relax, read a book, or just say hi.
“One of the words I’ve gotten a lot is that it’s a very ‘safe’ space which I didn’t expect,” said Erin. “I hope in general that means that everyone feels welcome.”
Download the Entire Case Study
Roche FitzGerald
Roche FitzGerald, Lead Product Designer for Parterre, is a second-generation artisitc giant in the flooring industry developing an appreciation for art and physical composition from his father, who was also an artist and leader in surface design.
“The mindset I have when creating art is that accidents are beautiful, which is something my father instilled in me,” said Roche. “There is an allure to discovering organic textures, patterns, and colors.”
A true artist at heart, Roche shapes designs from his own paintings or the inspirations of daily life. In the early 2000s, while other companies were turning to their manufacturers for options, Roche led the way in producing original flooring designs earning multiple industry awards and recognition for his luxury vinyl designs.
Polished Concrete vs. Vinyl Flooring
Polished Concrete vs. Vinyl Flooring Polished concrete vs. vinyl flooring. It’s not an easy decision, considering both provide an excellent solution for commercial flooring. The look of concrete floors has been a growing trend for commercial interiors.
Chevron and Herringbone
Break the Pattern of Commercial Flooring You can add more flair to your commercial flooring by breaking from the look of traditional straight-line, square, and diagonal patterns. Eye-catching looks like chevron and herringbone will dot the designer landscape in 2024.