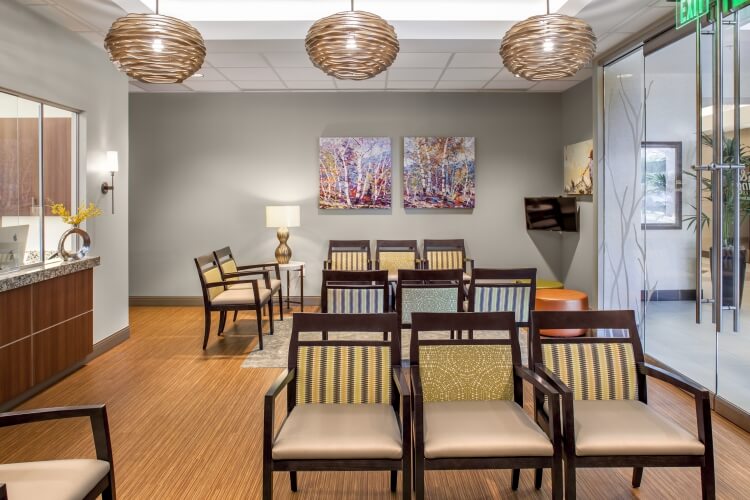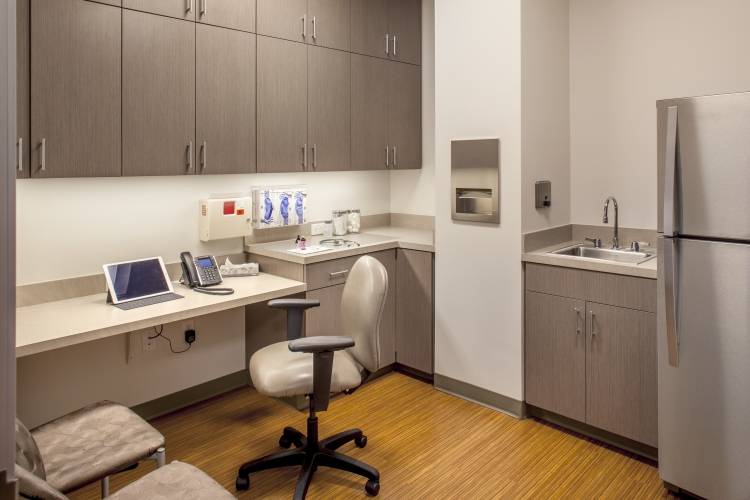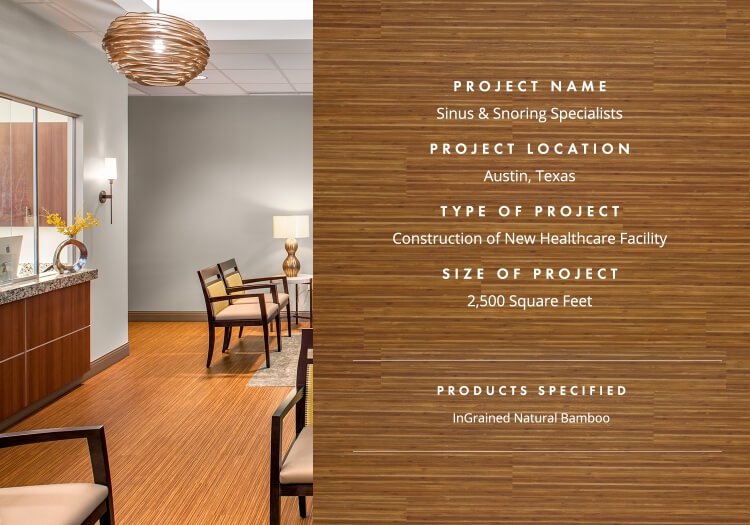Sinus & Snoring Specialists: Construction of New Healthcare Facility
The Client
Sinus & Snoring Specialists is a full-service adult and pediatric ear, nose and throat practice with additional advanced services for sinus and snoring therapies. The specialty healthcare clinic, which is an independent practice of Dr. Daniel Slaughter, was anxious to open up a brand new facility in its hometown of Austin, Texas, so it turned to the interior design experts at Polkinghorn Group Architects to help plan an accelerated construction and design schedule.

Photo by: Thomas McConnell LLC
The Challenge
With only 60 days to complete the project, designers at Polkinghorn got to work immediately to determine which materials and products could be ordered and installed in a timely fashion. The materials, however, needed to meet the demands of the healthcare clinic space, but also had to exude a professional and sleek aesthetic in order to complement the cosmetic care services offered at the facility.
A critical element of achieving this look was finding the right flooring appropriate for healthcare, but also stylish enough for an upgraded, spa-like interior. And as is the case in any accelerated construction build-out, keeping costs in line with the budget was a major challenge as well.

Photo by: Thomas McConnell LLC
The Solution
Parterre luxury vinyl product turned out to be the perfect fit for flooring for this unique interior design project. The 2,500 square feet of flooring needed for the project was available quickly, and within the budget.
Most notably, the flooring selection allowed for a certain design versatility that enabled designers at Polkinghorn to achieve the desired organic and spa-like feel. The known resilience Parterre’s flooring has in high-traffic areas, as well as its design flexibility when paired with carpet, were also major selling points.
Conclusion
Achieving a natural and clean-looking interior, but with a certain level of sleek sophistication, is no easy task. By selecting Parterre’s Natural Bamboo luxury vinyl plank flooring, designers were able to achieve this organic, eco-friendly, spa-like feel that leaders of the healthcare facility were hoping for.
Jen Konrad, Director of Interiors at Polkinghorn, said the approach she took for this particular project involved taking design elements and concepts commonly found in hospitality design and using them in a way that attract patients to the healthcare facility. Konrad said this approach is a growing trend in the world of healthcare industry design.
“Parterre allowed us to have a more hospitality look and feel to the space and it helped us to reflect the upgraded services that this practice offers,” said Konrad. “It really helps set them apart from their competitors.”
And because of its superior durability and cleanability, Parterre’s plank flooring product was used in all high-traffic areas within the new clinic, most notably in the corridors, exam rooms, nurse station and other support spaces. The plank was also intermingled in the waiting rooms along with carpet.
“(The client) really liked the durability and the ease of maintenance of Parterre’s flooring,” said Konrad, adding that she’s used Parterre in the past and knew that they were the right flooring solution for this particular project.
“I’ve been really happy with its performance,” said Konrad. “It offers some more unique abstracts that aren’t available from other flooring companies.”
Download the Entire Case Study
Parterre Flooring
Read MoreCase Study: New Haven at Little River
Learn how Parterre’s LVT helped a new senior living facility take on a coastal community aesthetic.
Case Study: Brickyard
The Client Coworking (or shared) spaces are in high demand in the corporate/office design market. Ann Orem and her family of commercial real estate developers saw an opportunity to bring an innovative, modern and collaborative office space to Ashburn, Virginia – and Brickyard was born.
